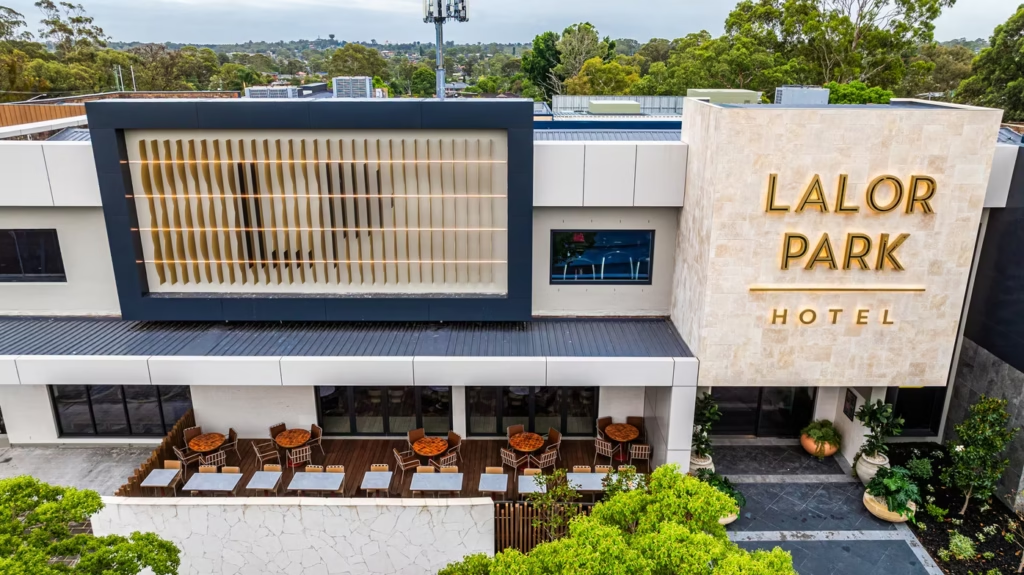At EDG Projects, we create spaces that are not only visually striking but purpose-built for performance. From large commercial projects to bespoke residential builds, our approach ensures your space is designed to suit its environment, users, and long-term goals.
Our design process includes:
- Pre-Concept Consultation
Gain clarity on what’s possible — including budgets, timelines, and feasibility — before design begins. - Concept Design
Explore layout options with floor plans and 3D visuals that highlight key opportunities and constraints. - Design Development
We refine your approved concept into detailed working drawings, setting your project up for successful delivery. - Planning Approvals
Our team handles all town planning submissions and liaises with local councils to keep approvals moving.
